Description
Draw Start features include:
Layout Section – visualize and create segments of multiple floors and floorplans
Sketch – measure areas, distances, and angles
Annotation – add text annotations to sections of projects
Vectorizer – automatically vectorize, intersect, and merge lines, create curves, and export into .dwg format
Panorama – view images captured with the ZEB Pano
Cloud Export – export projects into a range of file formats
*A perpetual license that requires a yearly maintenance agreement
Upgrade available to Draw Plan, Draw BIM, or Draw Pro
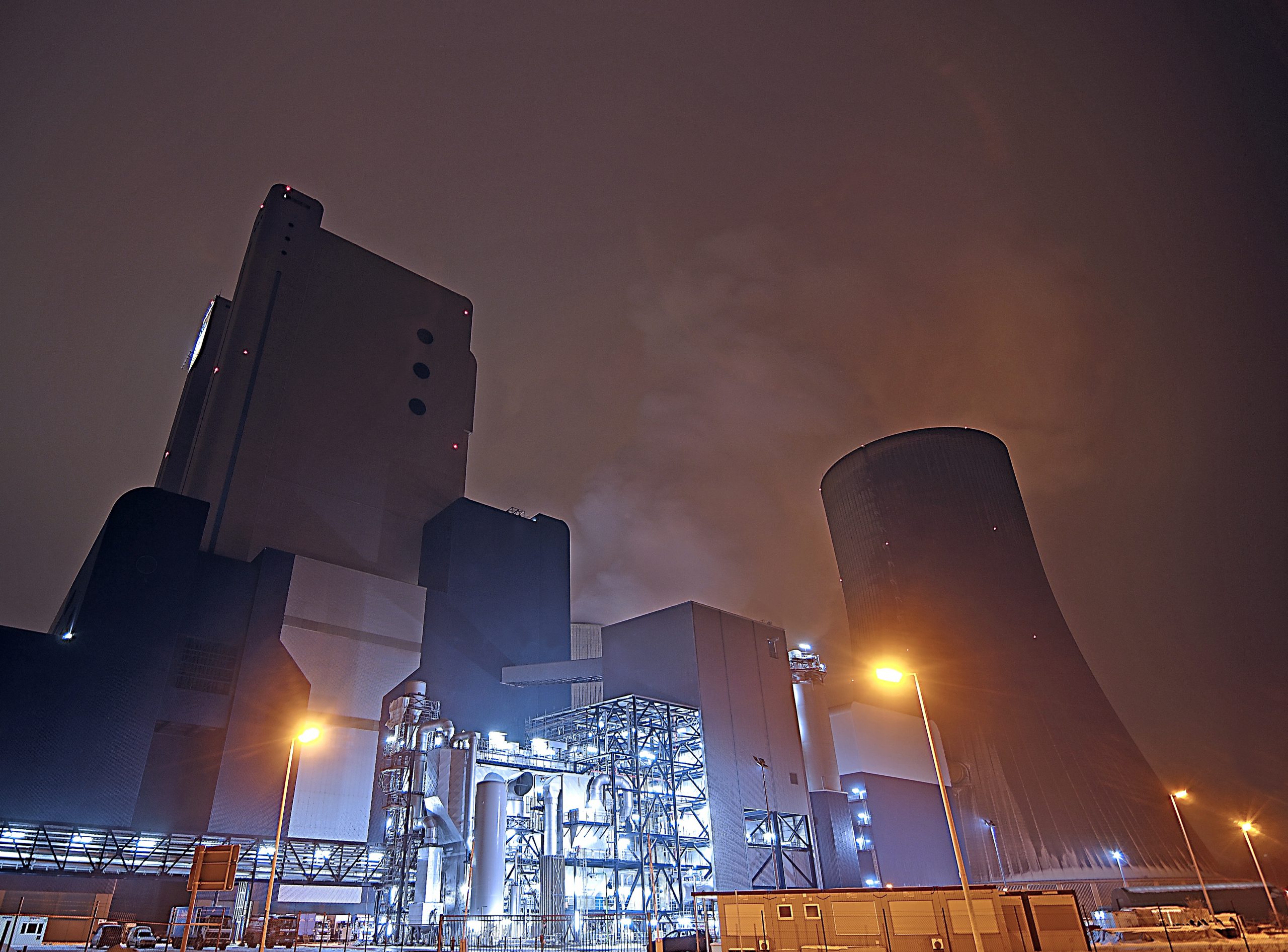

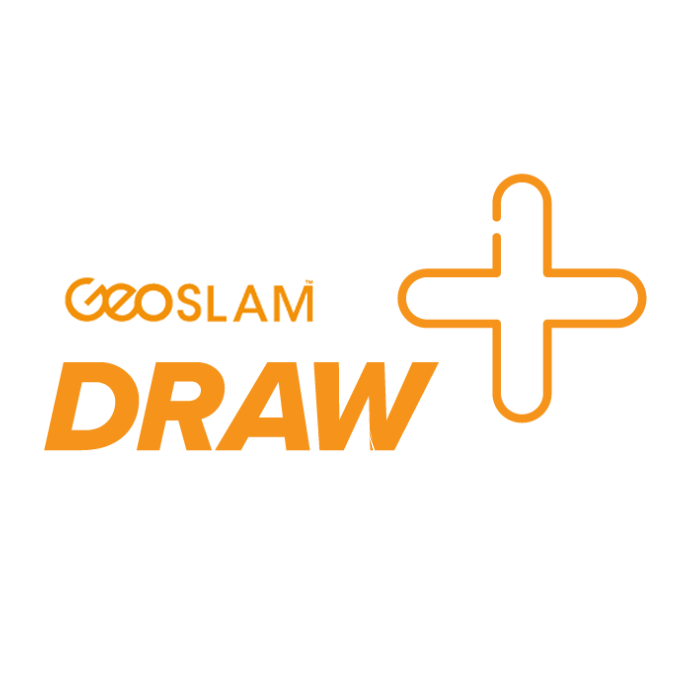
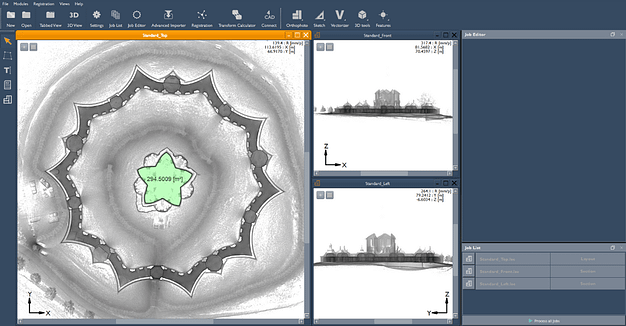
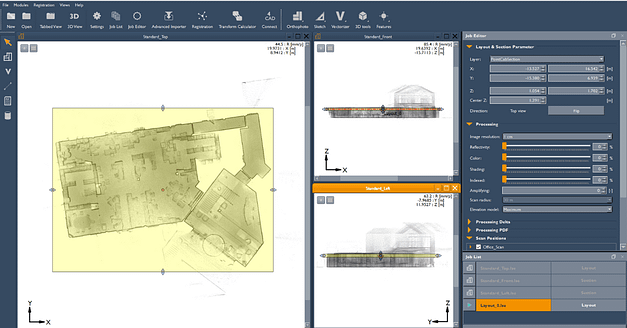
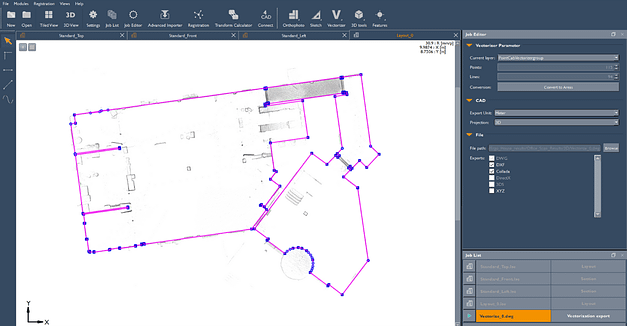
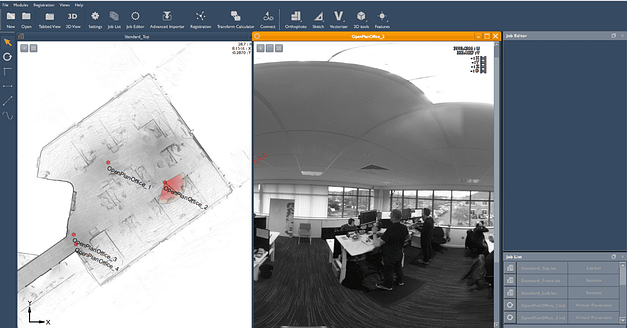
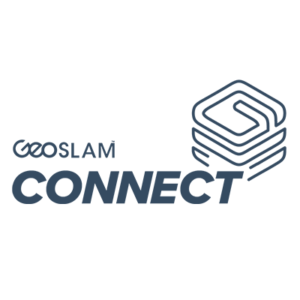

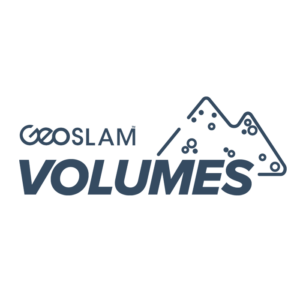
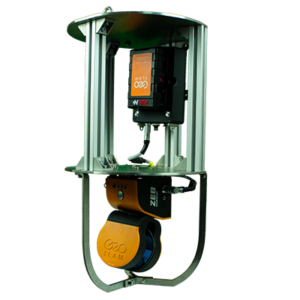
Reviews
There are no reviews yet.